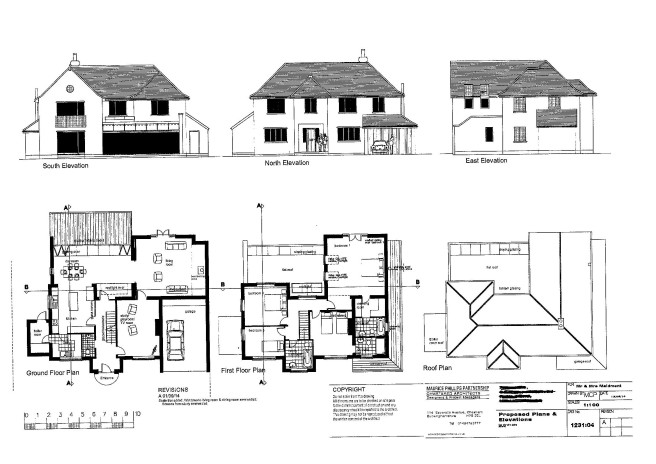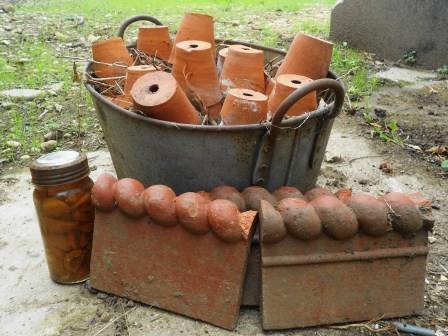I recently met with one of my neighbours’ whilst clearing the front garden, who inquired what plans we were thinking of implementing on the house. I explained roughly our idea of demolishing the detached garage ( which is the side closest to her boundary), re-building a garage with bathrooms above and going out from the rear, a sort of ‘wrap around’. I could tell she wasn’t keen on our plans. I assured her that it wasn’t going to be as big as the house on the other side to us. Still not convinced, I pointed out that her house had been extended from the original footprint, and ours hadn’t. Her main concern is light. I promised I would show her our drawings, so she can see for herself. It is good idea to try and keep a good relationship with neighbours’ during building and renovation work, providing information and communication (prior notification of noisy work etc.) However, it is not possible to please all of the people all of the time despite your best efforts!

Note: The drawings do not illustrate the chosen window design.
We would like to have included a ‘greener’ eco friendly home, and incorporate technologies to help, but often the costs to install specialist systems prevent us from doing so, despite the long term benefits to both the environment and our pockets. In a new build home it is far easier to incorporate a lot of these technologies than to retro fit. Solar panels, air source heat pumps, brown water harvesting (using rain water collected from the roof into an underground storage tank to be used for car washing etc.) are all possibilities on existing properties. With this in mind I researched the Governments Green Deal initiative, which sounded perfect to help people finance insulating their homes. You could get up to £7800.00 payback from the Government towards installing a more efficient boiler, cavity wall and loft insulation and glazing. Perfect for our 1930’s home which is definitely not eco by any stretch of the imagination. Alas, when I came to apply the deal had been withdrawn to new applicants due to overwhelming demand. Basically they had run out money in just six weeks after launching the initiative. I was going to share lots of useful information on this, but there’s no point now. The Green Deal can still be applied for, but is more of a loan, which you pay back over time using the savings you make from your energy bills. Should you need to move house for any reason, the new owners take over the payments and receive the benefits of reduced bills. British Gas were also offering money towards a new boiler, and you didn’t have to be a customer of theirs, which I applied for online. British Gas said they would get back to me shortly. This was some weeks ago, and they haven’t. However, by installing LED (light-emitting diodes) lights which don’t have filaments and therefore don’t get hot or burn out tend to be more expensive to purchase, but are much cheaper to run, putting in a water butt, and sourcing our materials from sustainable (renewable) resources, and even using reclaimed materials we can do our bit to help when renovating or restoring our homes.
Our plans have been submitted to the local Planning Department and whilst waiting the ten weeks for a decision, we intend to push the project on by starting on the work to the existing house which are not affected by planning approval. Our architects think we’re being too hasty in case the plans don’t pass and we have to change them to a different layout. Point taken, but the removal of the chimney stack, chimney breast and internal wall removals will not be changing. The only changes would be to the extension plans. The Architect also explained that was easier for contractors to quote for the whole project. Why? Surely they can quote for the extension separately when we have planning permission. He also questioned my wall paper stripping and that contractors would do it. Why pay someone else to do something I’m quite capable of doing myself?Not to be dissuaded, we need structural engineers drawings for the steel which is to be put in between the existing kitchen and dining room to hold the house up when the wall is removed. These drawings will be sent by the structural engineer to Building Control and given to contractors to quote on.
ADVICE: Never ask for, or accept an estimate. An estimate is exactly what it says, and no doubt will cost you more than you budgeted for. For ease of quote comparisons draw up a detailed list of the work you require them to do, along with any drawings which can include specific details. A written contract or agreement of some type should be signed to avoid disputes. Building Control will visit the site during the work to ensure it meets with regulations. If it does they will issue you with an Approval notice. We also intend to remove the old radiators, bathroom, upstairs toilet and knock through to form a bedroom.
I have started to look for ideas for fixtures and fittings, which I feel will suit the house, but with a contemporary feel. There is a lot of inspiration to be found on the internet including Pinterest, https://www.pinterest.com/ Houzz https://www.houzz.com/signup/u=L3VwbG9hZFNwYWNlcw and online magazines. If renovating or restoring a period or listed house, information and guidance can be found on http://www.english-heritage.org.uk/ If you’re searching for salvaged or reclaimed materials try Slavo, an online shop. http://www.salvo.co.uk/forsale.html or reclamation yards located near to you. There is of course eBay and Gum Tree. Visiting shops and showrooms for inspiration is great too. There is nothing like actually seeing the products. Researching sanitary and brass ware (taps etc.) tiles, flooring and kitchen products I would possibly like to use, and listing the details on a spreadsheet room by room including product code, name supplier and cost. It is useful to have all the information in one place to refer to as the project progresses. It doesn’t matter how large or small your budget is, this is key to a successful project, including a 20% contingency fund for unforeseen problems (and expenses) should they arise. The most expensive items may not always be the best quality so shop around. When any changes are made (usually the cost) to fixtures and fittings you can immediately see how much over budget you are, and perhaps see where cost cutting can be made elsewhere. There are usually compromises to be made.
The images below are examples of interior fashions from the 1930’s, which you can draw upon for ideas too, interpreting them to suit your individual style and preferences.

I’m also fighting a losing battle with brambles and nettles, it is amazing how resilient they are despite being cleared and are trying to invade the garden again. Whilst digging, I have unearthed some attractive, original terracotta path edgings, and plant pots which I intend to re-use, and a Kilner jar of apricots, which I definitely won’t!


















